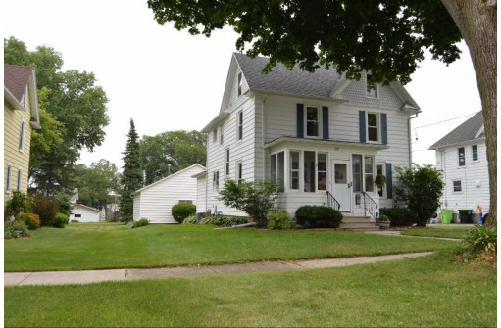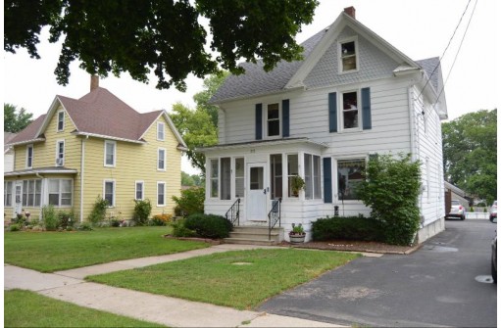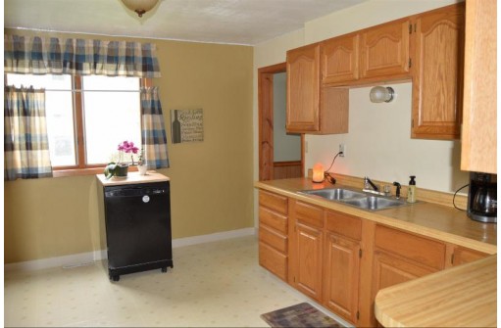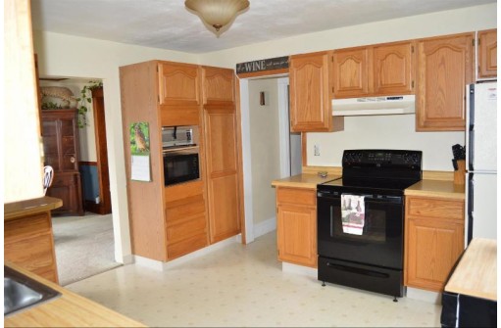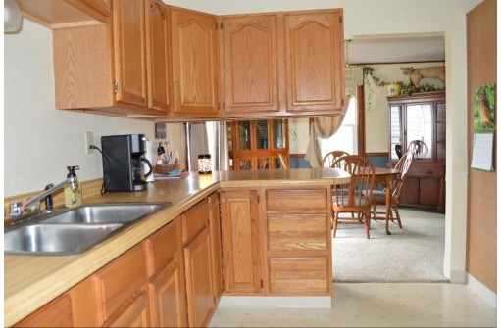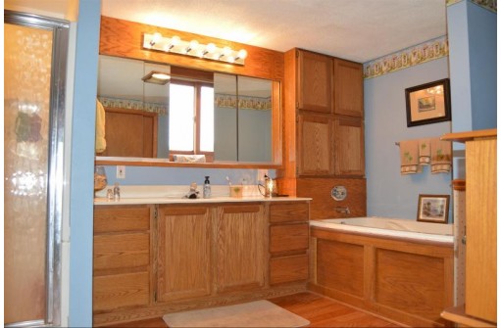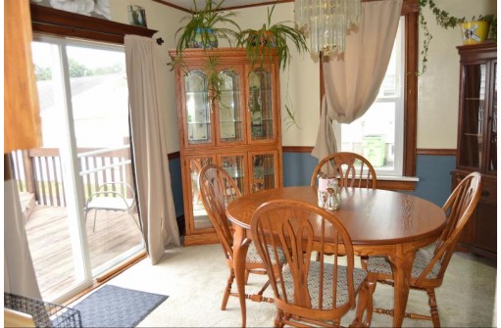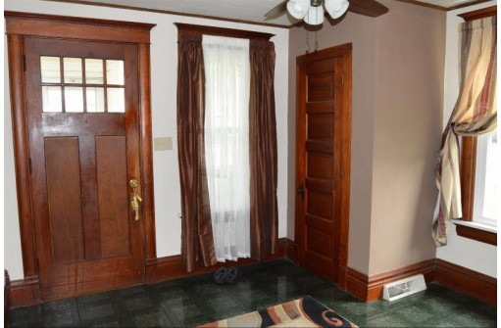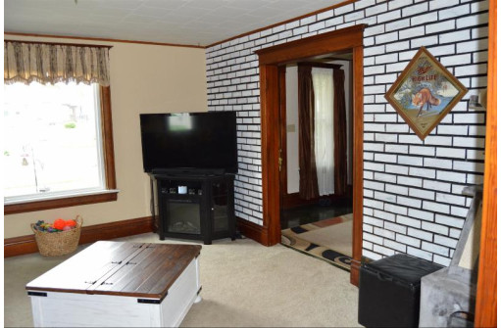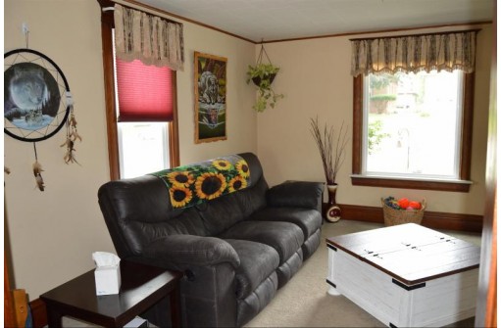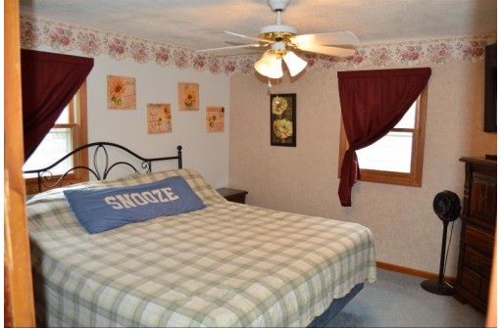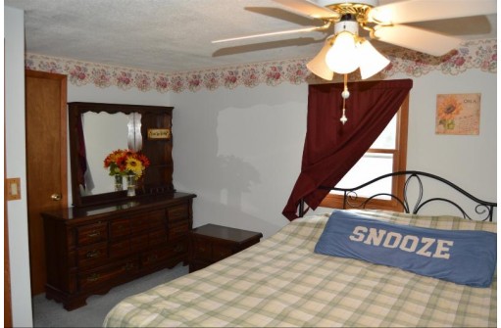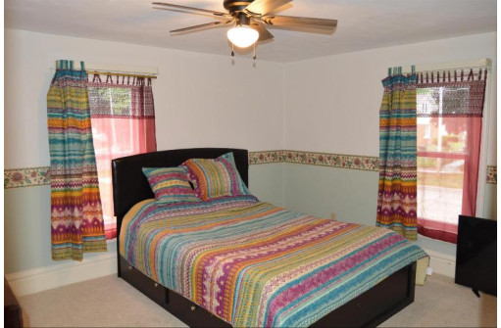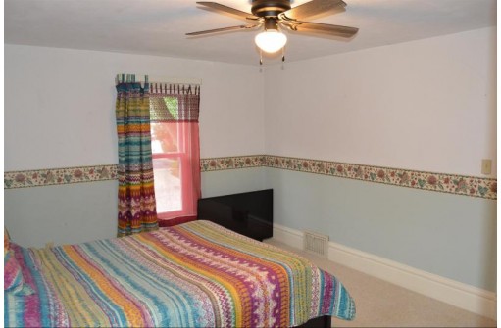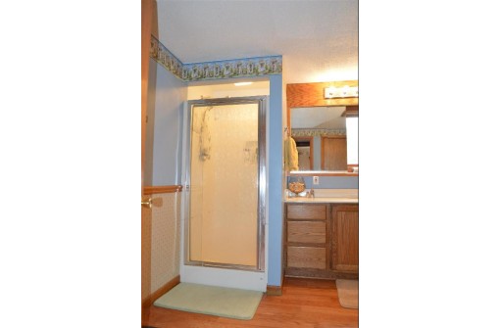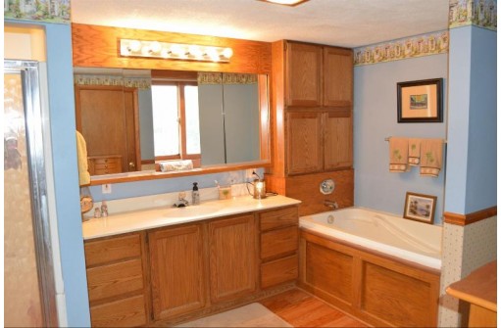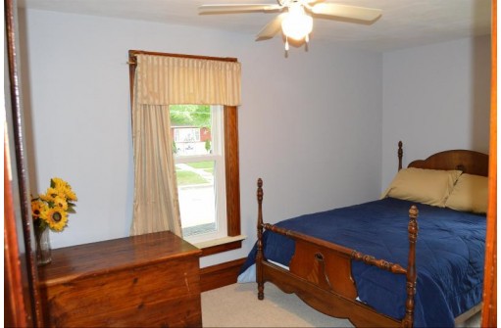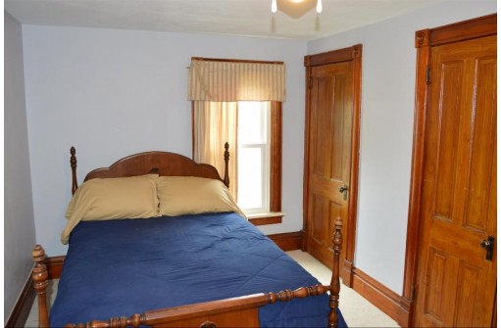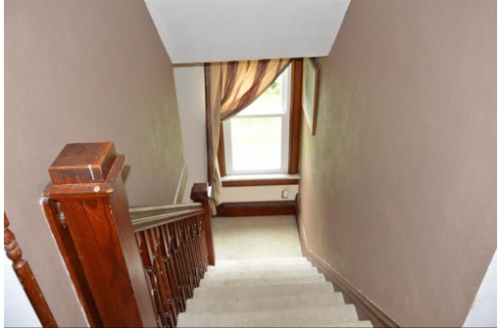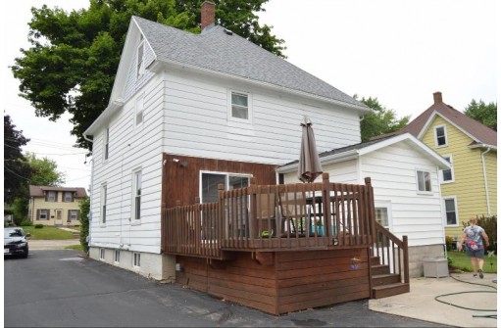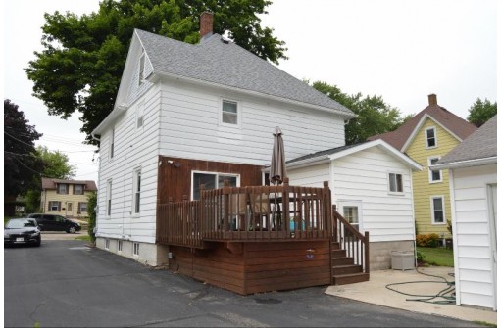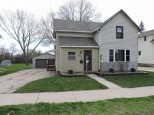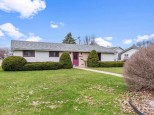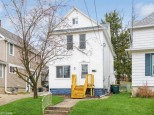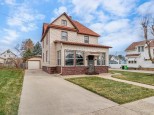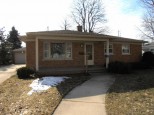WI > Dodge > Beaver Dam > 311 York St
Property Description for 311 York St, Beaver Dam, WI 53916
3 Bedroom, 1.5 bath with HUGE 3 car detached garage. This is a well-maintained home with beautiful original woodwork throughout and with desired updates. Thsoe updates include 2018 - roof, 2017 - upgraded electrical, attic insulation, 2020 newer flooring in hallway and half bath. Newer windows throughout, newer appliances makes this home move in ready! Nice sized yard and plenty of off street parking.
- Finished Square Feet: 1,576
- Finished Above Ground Square Feet: 1,576
- Waterfront:
- Building Type: 2 story
- Subdivision:
- County: Dodge
- Lot Acres: 0.23
- Elementary School: Call School District
- Middle School: Beaver Dam
- High School: Beaver Dam
- Property Type: Single Family
- Estimated Age: 1906
- Garage: 3 car, Detached, Heated, Opener inc.
- Basement: Block Foundation, Full, Other Foundation
- Style: National Folk/Farm house
- MLS #: 1938189
- Taxes: $3,621
- Master Bedroom: 15X12
- Bedroom #2: 13X11
- Bedroom #3: 13X9
- Kitchen: 12X14
- Living/Grt Rm: 14X16
- Dining Room: 12X12
- Foyer: 11X11
- 3-Season: 12X5
- Laundry:
